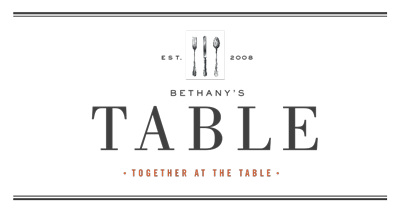Janet's Irish Pub
Is a Man-Cave Still A Man-Cave If Your Wife Can See You?
We have some preliminary plans drawn that illustrate how we would like to expand into the space next door. Janet’s Chicago-Irish-Democrat roots are showing… she wants an Irish pub. With 40’ of storefront the space isn’t much of a “man-cave”, as an Irish pub seems to call for, so maybe we’ll theme it as an Irish Inn. We want it to be family friendly so we have a place to serve folks when the restaurant is sold out for special events. The expansion would essentially double our space. We will need to upgrade the kitchen. The existing dining room would remain the essentially the same except we’d remove the coolers and expand into what is now the prep kitchen.
The current 10’ ceilings only reach half way to 20’ height of the second floor so we want to leave the space open in the bar’s main seating area and build a mezzanine floor over the back half of the space. We have been considering installing a nano-brewery. Lately though the notion of building a “Club Floor” (so called by Bethany’s Mayor) with possibly a cigar room, billiards, club chairs and sofas… not THAT’S a man cave!
We’d love to here your thoughts on this. If you’d like to see an early-stage schematic of the plan for the combined space simply Click Here To See The Plan. If you have $150,000 burning a hole in your pocket and want free beer for life, drop everything and call David immediately!
